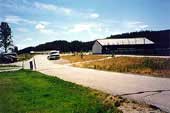 Sawtooth
Hatchery's main building is 134 ft by 166 ft and consists of an office, meeting
room, lab, visitor/interpretive center, work shop, office, incubation and early
rearing room, generator room, feed freezer/chemical equipment room, and two outside
covered storage areas.
Sawtooth
Hatchery's main building is 134 ft by 166 ft and consists of an office, meeting
room, lab, visitor/interpretive center, work shop, office, incubation and early
rearing room, generator room, feed freezer/chemical equipment room, and two outside
covered storage areas.
The Visitor's Center is an integral part of your visit to the hatchery. It houses interpretive displays, fish mounts, and access to brochures and posters. The Center also provides a viewing window into the indoor hatchery area. The incubation trays lining the left wall of the hatchery are filled with salmon and steelhead eggs in various stages of development.
Production capacities for Sawtooth Fish Hatchery include 100 stacks of Flex-a-lite Consolidated Inc. (FAL) incubators containing 800 trays with the potential to incubate four million chinook eggs or seven million steelhead eggs. When they reach the "swim-up fry" stage they are placed into one of sixteen semi-square tanks with an individual volume of 50 cubic feet and a capacity for 30,000 fry each, or into one of 12 inside rearing vats with an individual volume of 391 cubic feet and a capacity for 100,000 fry each. Click here for an explanation and pictures of the early stages of development.
The hatchery has four pump houses (each is 14 x 11 ft). One well is for domestic water, one well is used to provide tempering water at the river intake, and two are production wells. An intake building (15 ft x 37 ft) is located one-half mile upstream from the hatchery where Salmon River water is collected for outside production rearing.
At about 2 inches in length the fry are moved to the outdoor raceways.